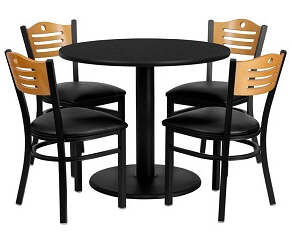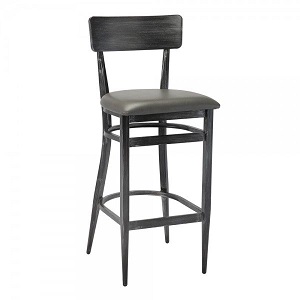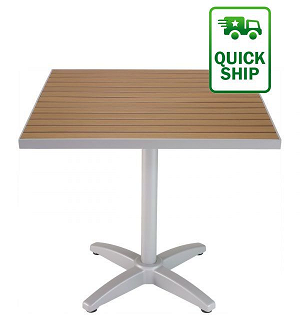What is a restaurant layout, and why do you need one?
Ever noticed why the concept, design, and transition between different aspects blend effortlessly in some restaurants while others suffer? Well, one of the answers is the restaurant layout or floor plan. A restaurant floor plan is a skeleton or blueprint that defines the overall arrangement of distance and space in a restaurant. Think of it as a physical, spatial map, but for a restaurant. A restaurant's layout defines different physical spaces like kitchen, storage, reception, dining area, restrooms, etc. Also, it consists of the location for chimneys, furnaces, emergency exits, closets, electrical outlets, lights, air conditioning ducts, etc.
So, why do you need a restaurant layout or floor plan? A layout is a foundation on which you build your restaurant and affects its overall operational workflow. You would be surprised to know how significantly a restaurant's layout affects its efficiency, profitability, and even the safety of your guests and staff. A well-designed restaurant floor plan can do wonders for you in the following areas:
- Ensuring that your restaurant is built the way you want, within the budget you planned
- Allocating proper area and resources to every aspect of your restaurant
- Building a cohesive working environment for your staff
- Cutting down your operational costs by increasing efficiency
The ongoing Covid-19 pandemic demands substantial changes in the layout of even existing restaurants. From physical separation to ghost kitchens, from dining pods to counters for takeaways, almost every aspect of the restaurant business is changing in 2021.
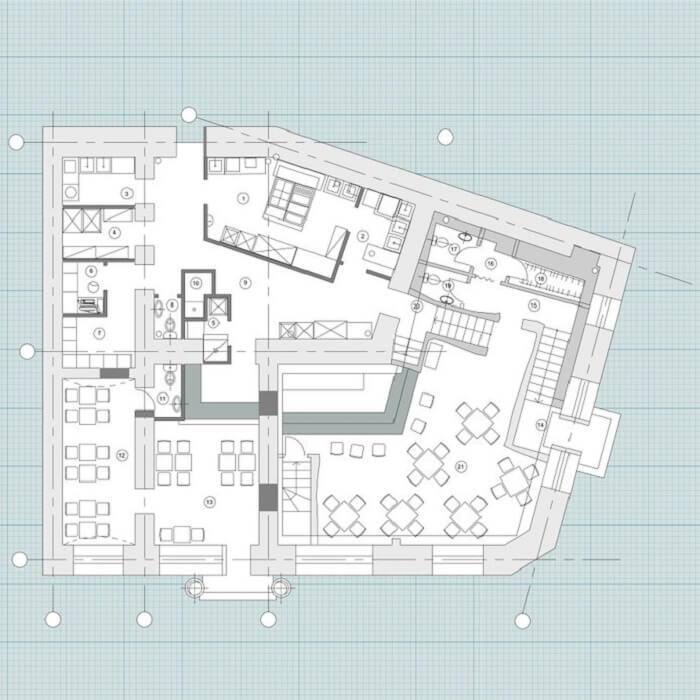
Table of Contents
- What are the things to consider for restaurant layout design?
- Restaurant Style
- Restaurant Layout
- Dining Group Size
- Accessibility
- Profitability
- Efficiency
- Aesthetic and Ambiance
- Safety
- How to create a restaurant floor plan?
- The Kitchen
- Larger Kitchen Appliances
- Restaurant Dining Room
- Tables and Chairs
- The Entrance
- The Waiting Area
- The Bar Area
- Restrooms
- Staff Area
- Outdoor Area
- Windows
- Doors
- Emergency Exits
- What are the best practices of restaurant design?
- Restaurant Layout Design FAQs
What are the things to consider for restaurant layout design?
1. Restaurant Style
The first thing that you need to consider for your restaurant layout design is its style or concept. Different types of restaurants contain several optional areas that you must include in their layout. For example, if you have a bar, the availability of electrical or water lines and drains would affect its position. Similarly, if yours is a ghost kitchen or a takeout, you need space for counters, preferably near the sidewalk or road, to enable efficient pick-up.
2. Restaurant Layout
Before you finalize a particular restaurant floor plan design, consider practical constraints and limitations. For example, utilities like electricity, water pipes, telephone lines, gas lines, etc., are beyond your control and come pre-installed. Similarly, you have to work with structural constraints like walls, columns, beams, etc. Before you start working on the layout, study the blueprint of the place and consult a professional if necessary to find the most sensible way of utilizing the space.
3. Dining Group Size
Average group size is another factor you must consider for designing the restaurant layout. Know your target customer and find out the average group size. This information helps in choosing the restaurant furniture. For example, if you expect mostly couples, it hardly makes sense to include large tables that can accommodate six guests.
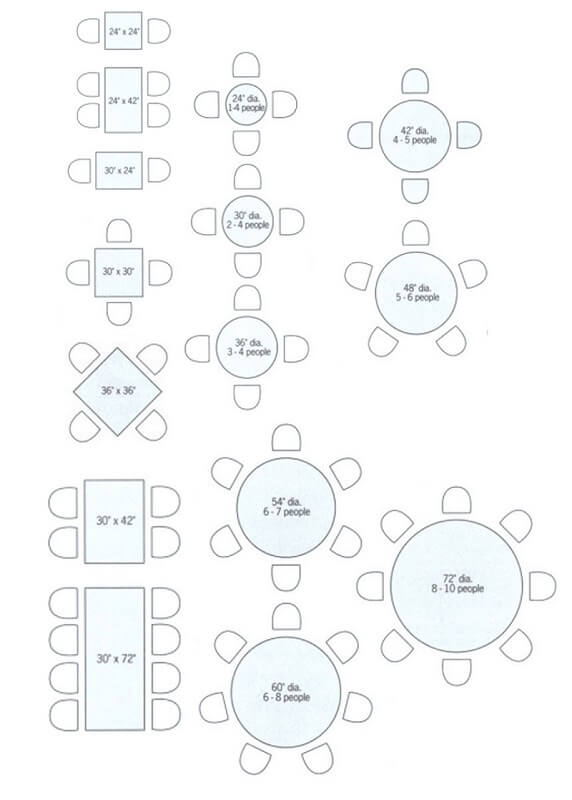
4. Accessibility
While designing your restaurant's layout, consider the accessibility requirements. Accessibility considerations, as laid out by the Americans with Disabilities Act (ADA) of 1990, require you to follow design practices for individuals with disabilities. For example, you must leave enough space around your washrooms to make them accessible by wheelchairs. Additionally, there might be city-specific guidelines, so discuss with the local authorities.
5. Profitability
In the end, as a restaurant owner, you expect it to be a profitable venture. Take out your restaurant's business plan and do the math. Find the minimum number of tables you would require to generate sufficient revenue to earn profits. A restaurant's profitability requirements include goods cost, labor cost, rents, food cost, average headcount, interests, etc.
6. Efficiency
Your restaurant's layout design must efficiently facilitate its front and back end operations. From getting the raw material from the delivery truck to serving the dishes to your guest's table, streamline every aspect of your operations. An efficient layout results in an improved workflow and allows your staff to cater to your guests safely, quickly, and effortlessly with less operational issues.
7. Aesthetic and Ambiance
Your restaurant's ambiance not only affects a customer's dining experience but also defines the restaurant's brand image. More importantly, the aesthetics of your restaurant must reflect its core philosophy. Revisit your business plan and go through the restaurant's concept, identity, and future. Ensure that your restaurant's floor plan design, color, themes, furniture, and other design elements represent those values.
8. Safety
The restaurant business is a part of the hospitality industry where the safety of your guests as well as staff should be paramount. From an evacuation plan to a hazard map to the first-aid box, keep everything in order. In the post-Covid-19 era, restaurants will continue to see a huge emphasis on hygiene and sanitization. Ensure that you adhere to all local guidelines on physical separation, permissible capacity, etc.
Check your local state requirement
Consult with the local authorities and understand the building codes of commercial establishments. Based on these guidelines, you must account for emergency exits, ventilation, parking, signs, lighting, etc., in your restaurant's layout design.
How to create a restaurant floor plan?
A. The Kitchen
In a restaurant, the kitchen is where the main action happens and is the most crucial space. A well-designed kitchen floor plan:
- Boosts the efficiency and promptness of your staff,
- Improves food quality & hygiene, and
- Reduces the chances of mishaps
Most restaurants reserve 30% to 40% space for the kitchen for food preparation and cooking. However, a kitchen deals with more than just-food. It is responsible for the proper flow of food, communication, staff as well as waste disposal.
The three most common design templates for a restaurant's kitchen are:
- Island design with centralized cooking equipment like burner, fryers, ovens, etc. Auxiliary work areas are in the perimeter, and the kitchen staff moves circularly. Many large restaurants use this scheme as it facilitates communication and movement.
- Zone design, which gives your servers access to the food preparation and cooking areas. This layout is perfect for compact kitchens in small restaurants by dividing the entire space into individual stations.
- Assembly line design that keeps your staff in parallel designated stations. The food moves between different stations during preparation, cooking, and plating. This floor plan works best for pizzerias, fast-food joints, and other high-volume restaurants.
B. Larger Kitchen Appliances
Any high-performing kitchen is impossible to run without modern appliances. Every kitchen requires large appliances like dishwashers, refrigerators, ovens, chimneys, ventilators, freezers, grills, etc. Make sure you have the following utility connections to support the appliances and staff in the kitchen:
- Electrical connections to power the appliances
- Water tubes for dishwashers, sinks, dispensers, water purifiers, etc.
- Gas lines for powering cooking equipment
- Drain pipes for refrigerators, ice boxes, etc.
C. Restaurant Dining Room
The dining room is the biggest space in a restaurant and usually takes up around 50% to 60% or more of the total floor area. It should be visually appealing yet functional, spacious yet cozy, for your guests. However, before planning your restaurant seating layout, you must be aware of the occupancy guidelines from the local authorities. The maximum capacity of your restaurant's dining area requires a trade-off. As an owner, you would like to put as many tables as you can. But, your customers would want nothing but maximum comfort. Also, your restaurant type and clientele govern the minimum area you must leave per guest. Industry standard dimensions for common types of restaurants are:
|
Style of Restaurant |
Area (Per-Person) |
|
Banquet Halls |
10-11 square feet |
|
Fast Food Joints |
11-14 square feet |
|
Casual Diners |
15-18 square feet |
|
Fine Dining |
18-20 square feet |
D. Tables and Chairs
Restaurant tables and chairs are the highlights of any dining room. You must leave sufficient space between two tables to allow hassle free movement of your staff and guests. Also, accessibility guidelines require you to leave sufficient space in the pathways for passing wheelchairs. Standard dimensions for spacing used in the restaurant seating layout include:
|
Parallel arranged tables |
3.5 to 5 feet between the sides |
|
Diagonally arranged tables |
2 to 2.5 feet between the corners |
|
Chairs |
~ 1.5 feet between occupied chairs |
However, keep in mind that these spacing suggestions consider the flow of movement only, and you must adhere to the Covid-19 specific guidelines on social distancing. Mixing table styles allows you to optimize the space cleverly in the dining room without disrupting traffic. For example, consider placing booths along the walls as they are space-efficient.
E. The Entrance
Your restaurant's entrance provides the crucial first impression and requires special attention in your restaurant floor plan design. Before your guests can enter the restaurant and taste your dishes, its entrance gives the visual experience of what to expect inside. It has the following functions:
- To represent the soul of your restaurant
- To entice and invite the passers-by
- To direct the guests into the dining or waiting area
F. The Waiting Area
Probably overlooked in most floor plans, the waiting area allows you to show your guests how much you care for them. If yours is a busy restaurant with wait times, you don't want to cram your guests to stand nearby entrance. Here are some ways on how you can offer the next-level hospitality through the waiting area:
- Place a host to keep your guests happy and informed while they wait for their table.
- If you're in a shopping district, give your guests electronic pagers so you can alert them to ready tables.
- Introduce a complimentary coat check to make your guests comfortable, especially during winters.
- If you have a fine-dine restaurant, consider offering free drinks or appetizers if wait times stretch.
G. The Bar Area
A fully functional bar is a win-win situation. For restaurant owners, it generates profits as margins on drinks are usually higher than the food items. Also, it gives your guests an option to hang while they wait for their tables to open up. There are two ways to implement bars in your restaurant:
- At the waiting area to efficiently use the space available.
- Next to the kitchen area to allow food serving directly from the kitchen.
H. Restrooms
Your guest will most likely visit and use the restroom during their stay. Their restroom experience contributes to their overall review of your restaurant.
- Ensure a clear separation between the dining area and the restroom.
- Restrooms should be large enough for multiple guests and should be accessible by wheelchair or children too.
I. Staff Area
Designated area for your servers, chefs, cleaners, bartenders, etc., helps create a cohesive workplace. Your staff can use this space to get ready at the start of their shift or relax during their breaks. Also, you can use this area to train your staff, assign duties, hold meetings, etc. Ideally, your staff area should be adjacent to the kitchen and dining room.
J. Outdoor Area
Outdoor seating continues to be the most under-utilized and poorly planned aspect in mostrestaurant layout designs. According to a VSAG report, a well-designed patio can boost your profits by as much as 65%. That's incredible!
- Ideally, your patio must be next to the kitchen and dining room so that your servers don't have to walk far. Also, this way, the food doesn't get cold. Alternately, consider setting up an outdoor kitchen.
- To generate maximum revenue, ensure your outdoor seating is available throughout the year as weather permits. Invest in umbrellas, shades, mist fans, fire pits, patio heaters, etc., to keep your guests comfortable.
- Stand out from your competitors by playing live music or an outdoor bar station.
K. Windows
Windows serve two functions - they aid ventilation and give the passers-by a look into your restaurant. For example, large, floor-to-ceiling windows can offer a glimpse into your restaurant to appeal to shoppers across the street.
L. Doors
Just like the entrance, doors allow you to make a style statement and communicate your concept or motto. Use customized signs, logos, or emblems on the door to create a brand image. Even subtle custom door-handles help in brand recognition and customer experience.
M. Emergency Exits
A prompt and robust evacuation plan requires strategically placed emergency exits. Make sure the pathways have floor stickers pointing to the emergency exits. Also, keep the pathways clear of obstructions so that your guests and staff can navigate safely.
What are the best practices of restaurant design?
Following the best practices of designing a restaurant ensure that different tasks complete efficiently and effortlessly. From the moment your customer walks inside the restaurant until they leave, processes take place without any hiccups. From the delivery of raw material to food preparation, from serving dishes to cleaning plates, the workflow is streamlined. Here are some of the best practices in restaurant designing:
- Offer a separate waiting area for your guests
- Comfortable and designated break areas for your staff
- Streamline different processes for a natural workflow of the food to be served, from unloading the raw materials to cooking dishes to presenting them
- Create inclusive seating options to accommodate children, elder people requiring special assistance.
- Consider theme, lighting, and ambiance
- Offer outdoor seating area
- Plan your space considering social distancing norms and other guidelines issued by local authorities.
Restaurant Layout Design FAQs
What are some of the planning considerations for restaurant layout?
While planning your restaurant layout, you must consider your restaurant style, clientele, efficiency, accessibility, safety, profitability, etc.
How important is the restaurant layout?
The restaurant layout is extremely important to manage the space as well as operate efficiently.
Which type of layout is suitable for a restaurant?
The restaurant layout depends on its size and shape. For narrow kitchen spaces, assembly line is an effective layout. On the other hand, island layout is more suitable for square-shaped kitchens.
What makes a good restaurant layout?
A good restaurant layout combines different aspects of restaurant operation and ambiance for the ultimate dining experience.


